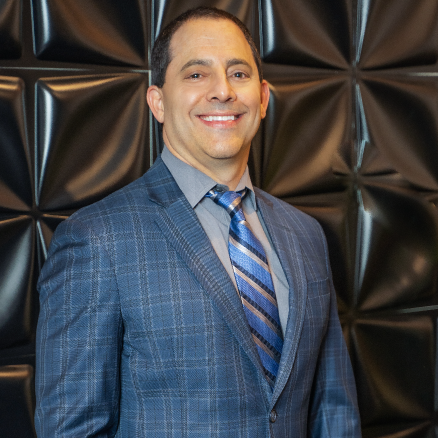For more information regarding the value of a property, please contact us for a free consultation.
2560 Forest City DR Henderson, NV 89052
Want to know what your home might be worth? Contact us for a FREE valuation!

Our team is ready to help you sell your home for the highest possible price ASAP
Key Details
Sold Price $1,629,500
Property Type Single Family Home
Sub Type Single Family Residence
Listing Status Sold
Purchase Type For Sale
Square Footage 3,667 sqft
Price per Sqft $444
Subdivision Sun City Anthem
MLS Listing ID 2579707
Sold Date 06/14/24
Style One Story
Bedrooms 2
Full Baths 2
Half Baths 1
Construction Status Excellent,Resale
HOA Fees $870
HOA Y/N Yes
Year Built 2002
Annual Tax Amount $8,470
Lot Size 0.270 Acres
Acres 0.27
Property Sub-Type Single Family Residence
Property Description
Welcome to millionaire row! This spacious & completely re-modeled “Gold Key” home sports 2 offices, new floors thruout & new gourmet kitchen complete with Wolf Stove, Subzero refrigerator & opulent granite countertops & backsplash. Experience the all-new bathrooms including walk-in bath/with shower, a primary suite w/fire place & stunning views & a your resort style yard with an extended back patio, built-in bar-b-que, tranquil pool and spa & awe-inspiring views of the Las Vegas valley skyline & mountains beyond, overlooking the esteemed Revere Golf Course with its 36-holes of championship golf, providing an idyllic spot perfect for relaxing or for hosting friends and family.
It doesn't get any better than this. Enjoy living life in a beautiful house on a tranquil golf course, with sweeping mountain & golf course views, senior living in a remarkable single level residence with no steps, and best of all, the friendliest neighborhood you will ever know. This is your forever home.
Location
State NV
County Clark
Zoning Single Family
Direction Eastern South from St. Rose, stay LEFT at the road split onto Anthem Pkwy, RIGHT on Alexandria, RIGHT on Forest City.
Interior
Interior Features Bedroom on Main Level, Ceiling Fan(s), Primary Downstairs, Skylights, Window Treatments
Heating Central, Gas, Multiple Heating Units
Cooling Central Air, Electric
Flooring Tile
Fireplaces Number 2
Fireplaces Type Gas, Glass Doors, Great Room, Primary Bedroom
Furnishings Unfurnished
Fireplace Yes
Window Features Blinds,Skylight(s)
Appliance Built-In Electric Oven, Dryer, Dishwasher, Disposal, Gas Range, Microwave, Refrigerator, Water Heater, Water Purifier, Wine Refrigerator, Washer
Laundry Electric Dryer Hookup, Main Level, Laundry Room
Exterior
Exterior Feature Built-in Barbecue, Barbecue, Burglar Bar, Courtyard, Dog Run, Patio, Private Yard, Storm/Security Shutters, Awning(s), Sprinkler/Irrigation
Parking Features Air Conditioned Garage, Attached, Epoxy Flooring, Finished Garage, Garage, Garage Door Opener, Inside Entrance, Shelves, Storage, Workshop in Garage
Garage Spaces 3.0
Fence Back Yard, Wrought Iron
Pool Heated, In Ground, Private, Pool/Spa Combo
Utilities Available Cable Available, Electricity Available
Amenities Available Barbecue
View Y/N Yes
Water Access Desc Public
View City, Golf Course, Mountain(s)
Roof Type Tile
Present Use Residential
Porch Covered, Patio
Garage Yes
Private Pool Yes
Building
Lot Description Drip Irrigation/Bubblers, Desert Landscaping, Landscaped, Rocks, Synthetic Grass, < 1/4 Acre
Faces East
Story 1
Builder Name Del Webb
Sewer Public Sewer
Water Public
Construction Status Excellent,Resale
Schools
Elementary Schools Wallin, Shirley & Bill, Wallin, Shirley & Bill
Middle Schools Webb, Del E.
High Schools Liberty
Others
HOA Name Sun City Anthem Comm
HOA Fee Include Security
Senior Community Yes
Tax ID 190-07-413-005
Ownership Single Family Residential
Acceptable Financing Cash, Conventional
Listing Terms Cash, Conventional
Financing Cash
Read Less

Copyright 2025 of the Las Vegas REALTORS®. All rights reserved.
Bought with Karen E. Pohl Huntington & Ellis, A Real Est



